The moment the woman begins the chilling backstory in the opening credits of the 1987 movie “Flowers in the Attic” hair begins to rise. However, it’s the static images of a sprawling mansion on rolling green hills that captivates the audience with a mixture of wonder and fear. The 59-room Crane Mansion on Castle Hill in Ipswich, MA, is sometimes more sinister than Louise Fletcher’s tight hair bun and icy stare in this adaptation of VC Andrews’ horror novel.
Whether haunting or romantic, there’s just something about David Adler’s 1920s architecture that has set the stage for many movies. Hollywood filmmakers capitalized on the beautiful hilltop mansion’s creepy cred for “Witches of Eastwick” in 1987. The National Historic Landmark property served as the home for Jack Nicholson’s eccentric character. Also known as “The Great House,” the estate continues to usher in Hollywood hits — including “Ghosts of Girlfriends Past” in 2009, “The Equalizer” in 2014 and Greta Gerwig’s enchanting remake of “Little Women” in 2019.
Who is David Adler?
Adler was known as “the architect to Chicago high society” during the first half of the 20th century, known for enormous mansions, ornate details and an elegant European style. Much of Adler’s more than 200 commissioned projects — from houses to apartments and from clubhouses to commercial buildings — are located in Chicago’s affluent north shore suburbs. He also designed homes in Massachusetts, Texas and Hawaii.
Adler studied art, architectural history and Greek at Princeton in 1900. His first project was a remodel for the Charter Club, an upperclassmen's eating club. He later travelled to study the architecture of Europe — including Germany, France, Italy, and England — while attending the Polytechnic in Munich and the École des Beaux-Arts in Paris. Howard Van Doren Shaw for whom he worked shortly after his studies.
Adler opened an office with Henry Dangler in Symphony Center music complex in the Loop area of Chicago. Together, they designed breathtaking country estates until Dangler’s death in 1917. Oddly, Adler had trouble passing the exam to obtain his architectural license for several years, and he had to have others sign off on blueprints. Adler's sister, interior designer Frances Elkins, also collaborated on many projects. After Adler finally secured his architectural license in 1928, he operated his practice alone.
Adler’s architectural style seems to define “The Great Gatsby” era of grandeur: Italian gardens with fountains, sizable skylights, strategically placed columns, curved staircases Douglas Sirk would love and fanlight windows that perfectly frame the outdoors. While architecture was modernizing during the early 1900s, Adler’s style remained traditional with influences from his time in Europe and the country homes of Howard Van Doren Shaw.
Two suburban Chicago homes that peek into Adler’s greatness
Adler’s Instagram-worthy portfolio includes 43 houses in the Chicago area — many of which are on the National Register of Historic Places. If you want to take a look inside the work that defined Adler’s style, look no further than these private residences in Lake Bluff and Lake Forest, Ill.
Trent Wisehart, executive vice president of global creative services for Tommy Hilfiger, is breathing new life into an Adler-designed French country estate in Lake Bluff. The project was commissioned in 1911 and designed after French chateaus of the Loire valley, according to this article in Forest & Bluff Magazine. In typical Adler style, the home features a grand foyer with curved staircase and a layout that opens to expansive interior views — from one end of the house to the other.
While this breathtaking home is taken, here are a couple of Adler-designed houses on sale in this area of the Midwest:
51 S Mayflower Rd, Lake Forest, IL 60045
Adler’s fondness for the enormity is exemplified in this 6,404-square-foot classic Italianate five-story tower home. Designed as the coach house for the original estate, this piece of Adler real estate has been renovated and restored for today’s modern homebuyers.
Wrought iron gates guard the grounds with views of a paved courtyard and the unique tower. Inside offers powerful details with floor-to-ceiling windows, spacious interior views, large family room with a fireplace, multiple staircases and a library with built-ins. Not part of Adler’s original design is a solarium attached to a recently updated kitchen. Two large bedroom suites can be found on the second floor. One of the bedrooms is connected to an attached office or sitting area. More bedrooms can be found on the third and fifth floors.
Perhaps the home’s most defining feature is the “Byzantine Room.” Located on the fourth floor, this room has been preserved. It is adorned with a painting by artist Nikolai Remisoff that depicts Greek Gods with the words, "feeling as if he is walking among the stars with the Gods."
At the top of the tower, on the sixth floor, is a rooftop terrace with sweeping views over Lake Michigan and the Chicago city lights at night.

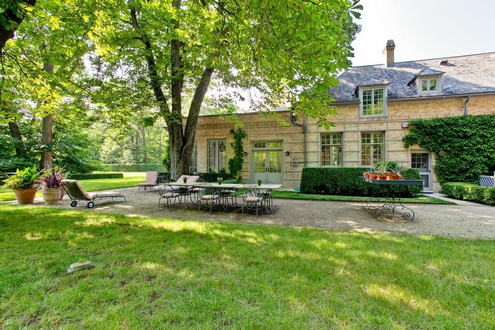
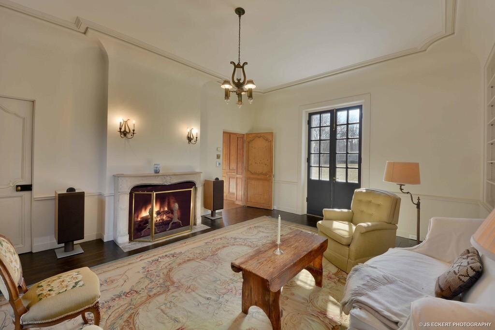
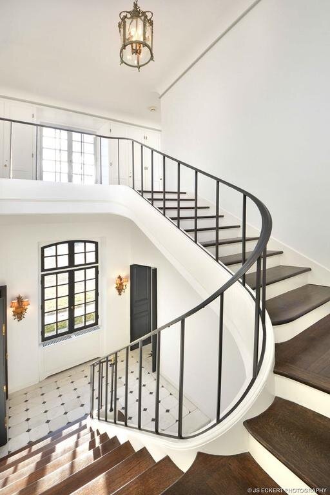
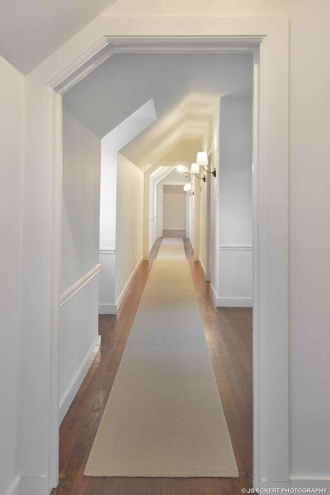
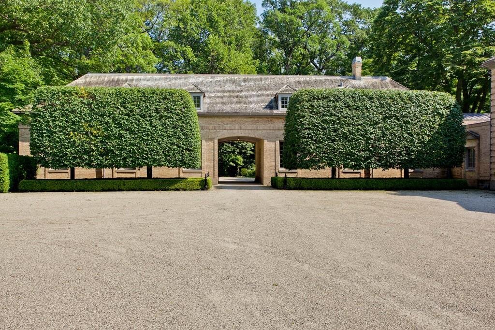
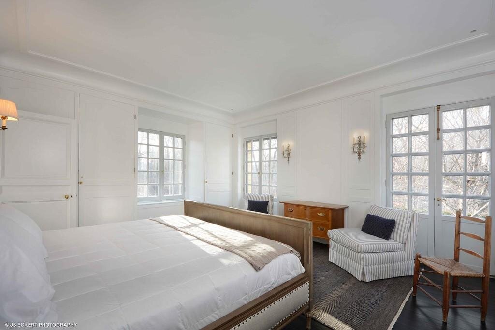
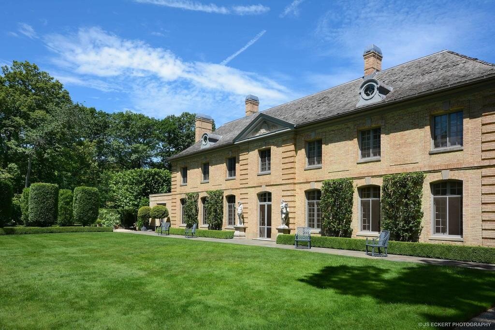
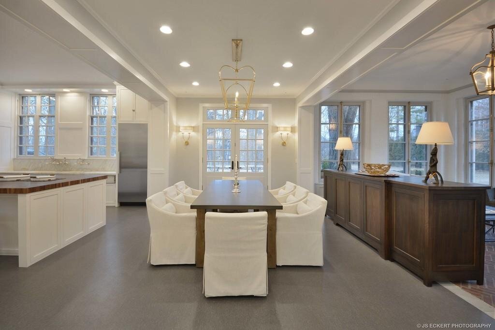
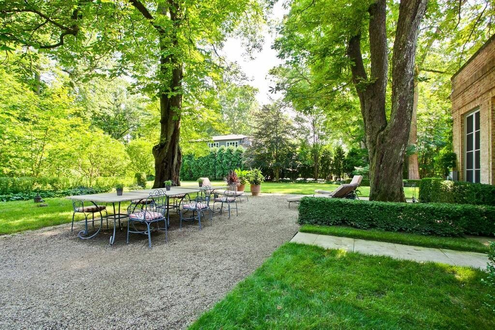
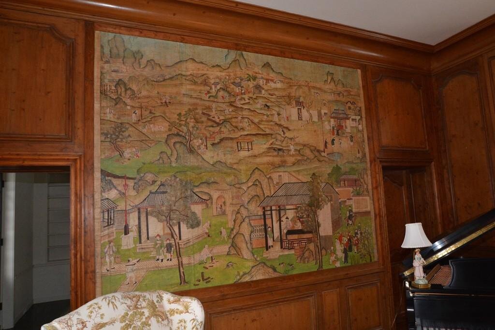
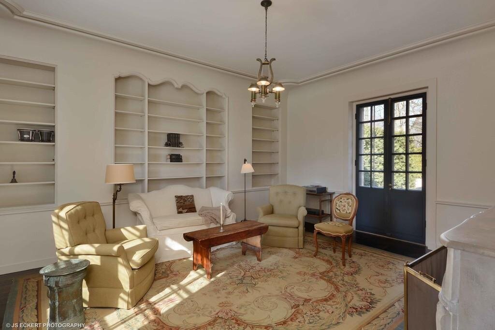
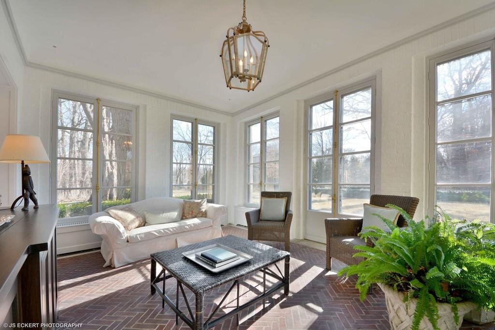
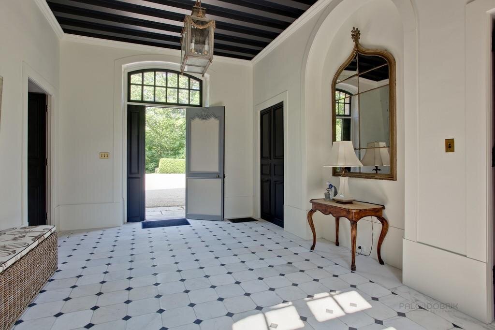
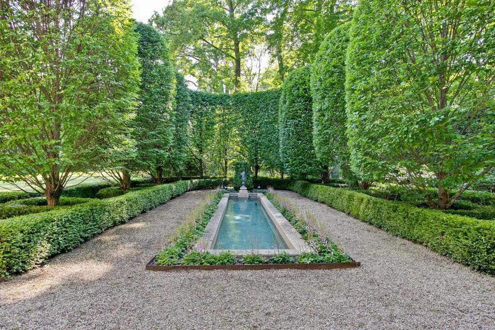
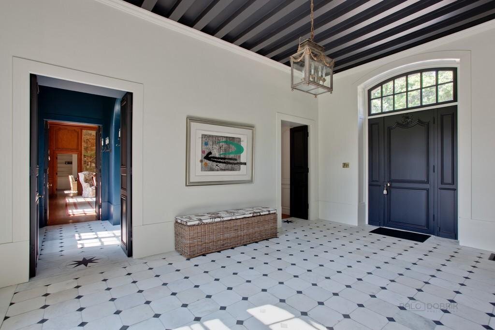
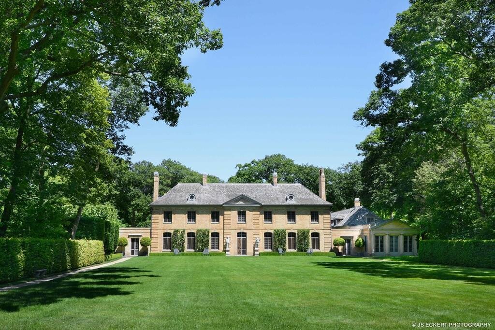
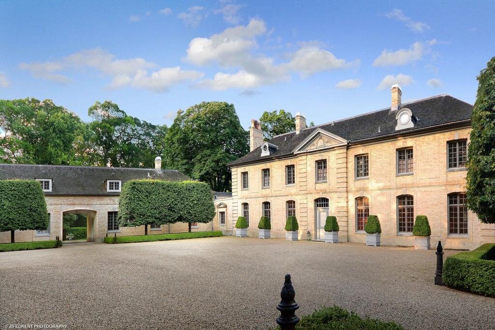
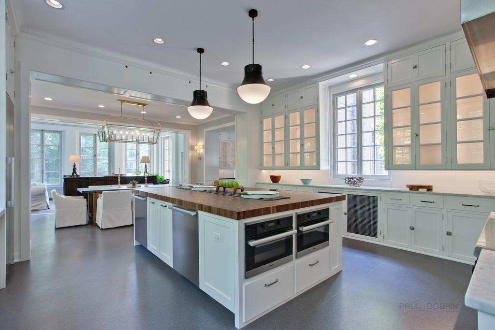
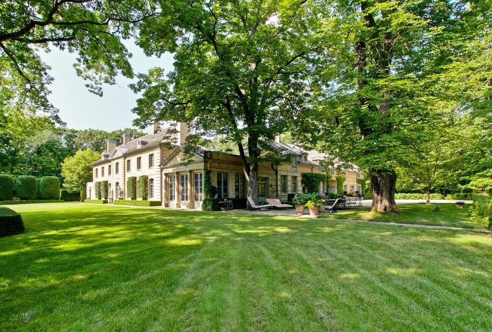
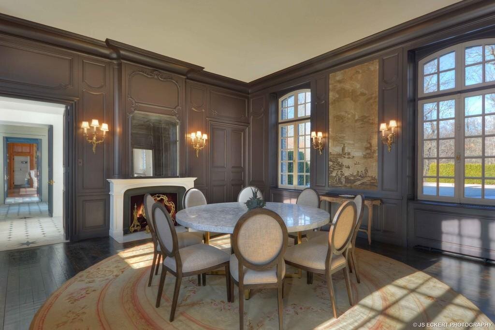
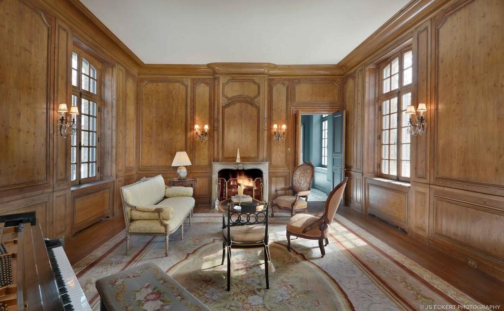
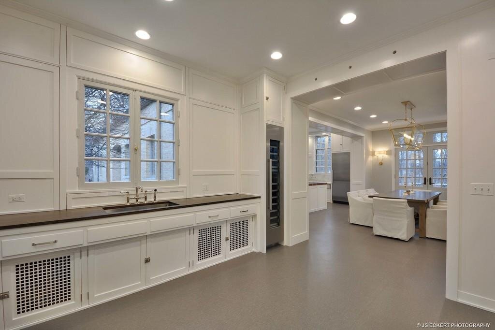
111 Moffett Rd, Lake Bluff, IL 60044
This Adler French country estate-style mansion looks like the setting for a Jane Austin novel. Situated on nearly six acres, this 7,229-square-foot home with five bedrooms and nine bathrooms offers a unique glimpse into 1920s style. The layout was designed after “La Lanterne” in Versailles with rooms that overlook views of the gardens or ravine.
Adler’s unique stamp can be found throughout — including an antique Chinese mural in the living room that has been painstakingly restored, paneled pine walls imported from France, a winding staircase, stately landscaping and courtyard. Not many homes can balance comfort and elegance as perfectly as this stunning home manages.
11 MOFFETT ROAD PHOTOS COURTESY OF GGL REALTORS